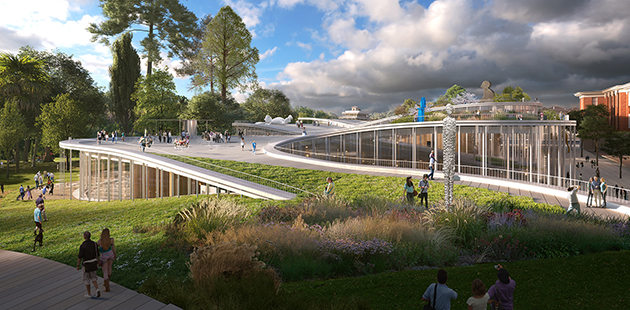 Six concepts devised by Australian and International design teams for a new landmark cultural destination, Adelaide Contemporary – which is intended to revitalise the former Royal Adelaide Hospital (oRAH) site – have been revealed online and in an exhibition at the Art Gallery of South Australia.
Six concepts devised by Australian and International design teams for a new landmark cultural destination, Adelaide Contemporary – which is intended to revitalise the former Royal Adelaide Hospital (oRAH) site – have been revealed online and in an exhibition at the Art Gallery of South Australia.
The unique cultural destination on Adelaide’s celebrated North Terrace boulevard will combine exhibition, research and education spaces with a public sculpture park and community meeting place. In a world first, the Gallery of Time will curate South Australia’s exceptional collection of Aboriginal art and cultures in conversation with work from European and Asian cultures, enabling visitors to look at Australian art in a global context.
Premier of South Australia Steven Marshall said the outcome of this competition will be integrated with the Government’s broader vision for the oRAH site, including the National Aboriginal Art and Cultures Gallery. “We want to create on the oRAH site one of the most significant new arts and cultural destinations of 21st century Australia,” he said.
“Our plan will provide a national focal point for Aboriginal and Torres Strait Islander art and cultures as well as new spaces for major exhibitions, and the opportunity to unlock the hidden treasures of South Australia’s cultural institutions. The precinct is envisaged as an important economic driver for tourism and business investment creating new jobs and inspiring spin-off business initiatives.”
“This truly unique and groundbreaking precinct is destined to become a beacon of artistic, cultural and architectural excellence internationally as a culmination of the long-held plans of the South Australian Museum and the Art Gallery of South Australia to better showcase their collections.”
The six finalist teams were selected in December 2017, by a panel chaired by Michael Lynch AO CBE, from 107 teams made up of circa 525 individual firms applying from five continents.
The proposals on show are by the following high profile shortlisted teams (in alphabetical order): Adjaye Associates (London, UK) and BVN (Sydney, Australia); BIG – Bjarke Ingels Group (Copenhagen, Denmark) and JPE Design Studio (Adelaide, Australia); David Chipperfield Architects (London, UK) and SJB Architects (Sydney, Australia); Diller Scofidio + Renfro (New York, USA) and Woods Bagot (Adelaide, Australia); HASSELL (Melbourne, Australia) and SO-IL (New York, USA); and Khai Liew (Adelaide, Australia), Office of Ryue Nishizawa (Tokyo, Japan) and Durbach Block Jaggers (Sydney, Australia).
The jury, made up of nine eminent figures from the arts, architecture, culture and business will subsequently meet to interview the teams and the winner announcement is expected later in the year, bringing to a close this stage of the project. The Jury includes: Michael Lynch AO CBE (Chair), Lee-Ann Tjunypa Buckskin, Beatrice Galilee, Daniel Brodsky, Walter Hood, David Knox, Toshiko Mori, Lisa Slade, Sally Smart, and Tracey Whiting.
Adelaide is located on the traditional lands of the Kaurna people and the project site, close to the Art Gallery of South Australia and part of the former Royal Adelaide Hospital site, is rich in Kaurna heritage. The conditions for Stage Two of the competition have been formally endorsed by the Australian Institute of Architects. Each team will receive an honorarium of AU$90,000 for their competition work including their concept design.
The Adelaide Contemporary design concepts can be viewed on the competition website or in a free public exhibition at the Art Gallery of South Australia until Sunday 10 June 2018.
Image: Artist Impression © BIG – Bjarke Ingels Group and JPE Design Studio / Malcolm Reading Consultants
