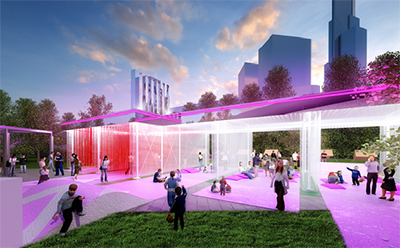 A playful reinvention of the suburban car wash has been announced as the winner of the 2016 NGV Architecture Commission with Melbourne-based M@ STUDIO Architects’ entry: Haven’t you always wanted to run through all that foam at the car lovers?
A playful reinvention of the suburban car wash has been announced as the winner of the 2016 NGV Architecture Commission with Melbourne-based M@ STUDIO Architects’ entry: Haven’t you always wanted to run through all that foam at the car lovers?
With dimensions taken directly from an existing car wash in Blackburn, the design transplants an object of everyday use and familiarity into the unfamiliar surroundings of an art gallery. In place of cement and fluorescent lighting, the structure will have a lightweight steel body with walls made of layered cricket netting and a translucent polycarbonate roof.
The evocative structure will include five ‘bays’ with lanes of bright pink astro turf complete with rubberised humps and road markings. Topped by a glittering ‘car wash’ sign and illuminated at night, the spaces will be used for events, talks, live music performances and more over spring and summer as well as providing a place for Melburnians to gather, play and daydream.
The whimsical structure will also include two bays replete with hanging curtains of red plastic, while another will diffuse mist recreating the experience of being at the car wash.
“We are thrilled to be selected as the winner of the 2016 NGV Architecture Commission,” commented M@ STUDIO Architects. “Open competitions such as this provide a vital platform for architects to experiment and facilitate public discourse around the broader ideas that motivate the specific design explorations.”
The NGV Architecture Commission is an annual open competition which asks architects to consider innovative ways to activate one of Melbourne’s great civic spaces, the Grollo Equiset Garden, with a thought-provoking work of temporary architecture. Competitors are encouraged to offer a unique response to the site, explore new propositions about architecture and design, and demonstrate innovation in material use, fabrication, sustainability and recyclability.
The 2016 competition was judged by Corbett Lyon (Lyons Architecture), Rachel Neeson (Neeson Murcutt Architects), Emma Williamson (CODA) and Fleur Watson (RMIT Design Hub), with Andrew Mackenzie of City Lab acting as competition advisor. The competition consisted of an anonymous Stage One where five projects were shortlisted from an entry pool of 93. In Stage Two, the shortlisted entrants presented a resolved design to be assessed on quality, originality and viability.
Led by the Department of Contemporary Design and Architecture, the inaugural Architecture Commission was presented in 2015 by John Wardle Architects, who designed an exuberant pavilion of steel, timber and hand-formed textile elements. Taking inspiration from the Sidney Myer Music Bowl, the pavilion lifts dramatically on high arches to form an open-sided, shaded space.
The 2016 NGV Architecture Commission will be on display at NGV International from October 2016. For more information, visit: www.ngv.vic.gov.au for details.
Image: Haven’t you always wanted to run through all that foam at the car lovers? by M@ STUDIO Architects for the 2016 NGV Architecture Commission.
