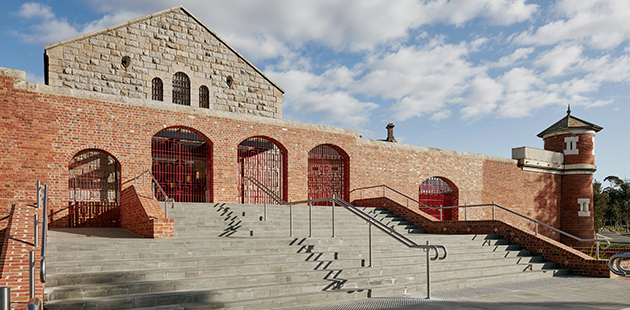 Taking place on the 27 & 28 October 2018, the inaugural Open House Bendigo Weekend Program has been revealed at a participant in this year’s regional event, the striking Bendigo TAFE Octagonal Reading Room.
Taking place on the 27 & 28 October 2018, the inaugural Open House Bendigo Weekend Program has been revealed at a participant in this year’s regional event, the striking Bendigo TAFE Octagonal Reading Room.
Boasting 23 buildings, Open House Bendigo includes outstanding private homes by e+ architecture, significant heritage redevelopments including architecture tours by Y2 Architects of Ulumbarra Theatre, Bates Smart-led tours of the major Bendigo Hospital development, and a special preview of the Soldiers Memorial Institute extension by Lovell Chen.
A number of special events include a panel about good design & heritage, free screenings of interviews with some of the country’s most significant architects and designers, a slide night with The Gents about Signs of Australia and a talk with RACV about small and smart living in the city to accompany the RACV Tiny Home outing in Bendigo.
The Weekend provides a public platform for celebrating a dialogue about design in Bendigo, shining a light on significant heritage sites and spaces of architectural excellence and contemporary design. The program aims to create a sense of civic pride in the changing urban environment of Greater Bendigo.
Originally designed by Architect George Dawson Garvin, the Soldiers Memorial Institute is a heritage-listed cultural site that was officially opened by the Governor of Victoria in 1921. The recent addition of the gallery connected to the Institute requires museum-quality environmental control standards at all times, an initiative pioneered by Lovell Chen.
In addition to the main building, the extension will also be open to the public, showcasing an energy recovery ventilation system and the use of minimal structural steel to eliminate thermal bridging. All pre-booked tours will be led by Lovell Chen during the Weekend.
Widely recognised as one of Australia’s most innovative and popular regional galleries is the Bendigo Art Gallery, restored by Fender Katsalidis in 1997, and again expanded in 2014. Self-guided tours over the Weekend will afford an intimate view of the gallery’s signature post-modern red brick and extensive glazing across the new north-facing façade, as well as the sculptural elements of the building itself.
Another program highlight is the Bendigo Tech School which was designed by Vincent Chrisp Architects, in collaboration with La Trobe University and other industry partners. The school will feature a range of innovative digital technologies, including VR and AR, robotics and more, which will highlight state-of-the-art facilities that reinforce the school’s commitment to being a centre of deep learning for its students. Pre-booked activities include a hard-hat tour of the Level 2 construction underway on Saturday 27 October.
Renovated in 2015 by Y2 architects and international theatre design specialists Schuler Shook, the Ulumbarra Theatre merges contemporary design with distinguished heritage elements of The Sandhurst Gaol which the performance space was formerly known as. Translating to ‘meeting place’ in the language of the Dja Dja Wurrung people, the theatre is also home to the largest stage in regional Australia.
The former prison was also the scene of Victoria’s longest prison siege, with former inmates including Ronald Ryan and Chopper Reid. There will be architect-led tours over the Weekend, allowing visitors the chance to see how elements of the gaol design has been kept as a design feature of the theatre.
Ongoing project and key player in Bendigo’s growing urban fabric, the re-developed Miners Cottage is designed by e+ architecture. With a heritage overlay to the property, the cottage has been transformed from a derelict home to one that embodies a process of considered design and planning, taking a long-term view in approaches to housing. Book into the architect-led tours to learn more on what can be achieved through clever design by privately viewing the recently completed Stage 2 renovations.
Another residential highlight is Short Street , which boasts a contemporary approach to design achieved using traditional materials as a nod to its heritage overlay. The residence was renovated in a bid to increase the living areas of the existing house, using traditional materials such as zinc and hardwoods featured in past era housing. Tours will allow visitors to experience the simple yet long-lasting materials that have been used throughout the home which bridges design features of the past into a modern setting.
The Open House model, first started in London 25 years ago, facilitates opportunities for a city’s inhabitants to directly experience how well-designed cities can improve their lives, by opening examples of architectural excellence to the public. These experiences stimulate dialogue about architecture and learning, which empowers people to advocate for a well-designed built environment.
Open House Bendigo takes place on Saturday 27 and Sunday 28 October 2018. The full guide is now available to view online. All residential homes are pre-booked, with first release opening Monday 8 October at 8.30am, and a second (and final) release a week later on Monday 15 October. For more information, visit: www.openhousemelbourne.org for details.
Image: Ulumbarra Theatre, Bendigo – photo by Peter Clarke
